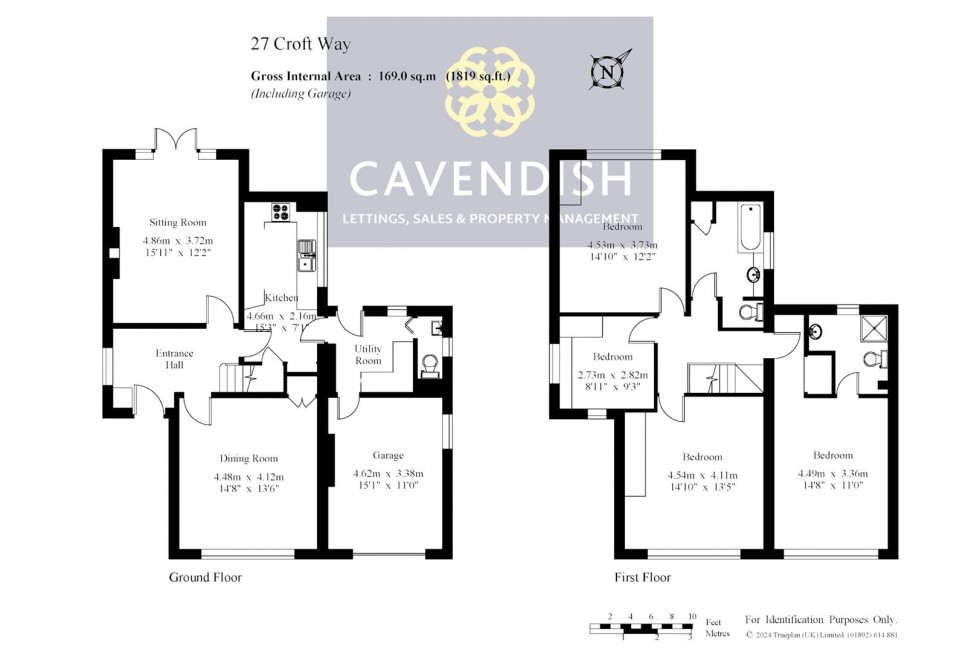
4 Bedrooms House - Detached - Sold Croft Way, Sevenoaks - - Offers In The Region Of £1,150,000
4 2 2

4 2 2
Detached four bedroom family house in a sought after cul-de-sac within walking distance of Riverhead/Amherst schools and under a mile from the main line station.
Accommodation
Entrance hallway. Spacious living room with original wood flooring, fireplace and patio doors out to the garden. Large dining room with original wood floors. Kitchen with fitted wall and base units and appliances. Utility room with door to garage and downstairs WC. Stairs leading to master double bedroom with built in wardrobes and ensuite shower room. Two further double bedrooms and one single bedroom. Family bathroom with shower over the bath, basin and WC.
Outside
Large garden with rural outlook, lawn and patio areas and side access. Use of residents' woodland to the rear of the property. Front garden and driveway parking for two vehicles. Integral single garage.
Utilities:
Mains water/gas/sewerage/drainage
Local Authority Sevenoaks District Council
Council Tax Band: G